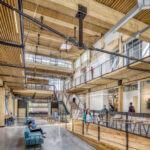
Developing a Functionally Equivalent Design for Comparative WBLCA
Identify what is required for two or more building designs to be compared to each other.
- Expert Tips

CLT on Cold-Formed Steel Stud Bearing Walls: Engineering Tips for Hybrid Construction
Considerations for mass timber floor and roof panels on cold-formed steel (CFS) stud bearing walls.
- Expert Tips

Exterior Walls in Buildings with Mass Timber Floors – Part 2: Common Floor-to-Wall Details
Reviews common detailing options for mass timber floor to exterior wall intersections
- Expert Tips

LEED Credits for Use of Wood Products
Overview plus in-depth resource for understanding the contribution of structural wood products to LEED certification
- Expert Tips

Exterior Walls in Mass Timber Buildings – Part 1: Code Requirements and Commonly Used Materials
Part 1 of this series introduces the construction types that allow extensive use of mass timber, as well as material allowances, fire-resistance rating requirements (FRRs), and common exterior wall materials used on mass timber buildings.
- Expert Tips

Understanding the Carbon Numbers in a Wood EPD
Guidance on how global warming potential and biogenic carbon are reported in the North American Softwood Lumber Environmental Product Declaration
- Expert Tips

What Net Zero Means in the Building Construction Industry
Demystifying the term ‘net zero,’ and how wood structural materials can help move buildings toward a net-zero carbon goal
- Expert Tips

Current EPDs for Wood Products
List of Environmental Product Declarations (EPDs) available for wood products
- Expert Tips

Calculating the Carbon Stored in Wood Products
There are many complex elements associated with carbon accounting and life cycle assessment (LCA). Fortunately, the amount of carbon stored in wood is a straightforward calculation that remains consistent for each wood species.
- Expert Tips

Introduction to Whole Building Life Cycle Assessment: The Basics
Life cycle assessment (LCA) is used to quantify environmental impacts over the lifetime of a product or system, from initial extraction of raw materials through manufacture, distribution, use, and final disposal.
- Expert Tips

When to Include Biogenic Carbon in an LCA
Part 1 in a series on biogenic carbon accounting for wood products – an overview of biogenic carbon accounting practices as defined by international standards
- Expert Tips

Manufacturer & Supplier Partner Contacts
Learn about wood products and make a new contact to facilitate material fulfillment for your next project.
- Guides, Manuals & Inventories

Does T&G Sheathing Constitute a Blocked Diaphragm or Shear Wall?
Requirements for blocking at panel edges in diaphragms and shear walls.
- Expert Tips

Vertical Offsets in Exterior Walls: Fire Detailing
Fire-resistance rating (FRR) and material requirements, and example details for offsetting exterior walls in light wood-frame buildings.
- Expert Tips

Impact of Wall Stud Size and Spacing on Fire and Acoustic Performance
Interior wall partitions in a wood-frame building—such as unit demising and corridor walls in a multi-family project—must meet several design objectives simultaneously. Two primary functions are fire resistance and acoustical separation. Having to cite two tested wall assemblies, one for fire-resistance endurance results and another for acoustic results, is common.
- Expert Tips

Southwest Library
Designers of this new public library used mass timber to create a unique building mass and distinctive interior space.
- Award Winner

Design Example of a Cantilever Wood Diaphragm
See how to analyze a single-story structure with a double cantilever diaphragm and better understand code and standards issues associated with these types of structures.
- Design Examples

Moxy Oakland Downtown
The Moxy Oakland Downtown is the first in the U.S. to be built with modular wood-frame units & includes 172 rooms.
- Award Winner

Detailing Floor-to-Exterior Wall Conditions in Type III Projects
Exterior walls in Type III construction are required to be framed with fire retardant-treated wood, while the floor and roof framing can be standard, untreated wood framing.
- Expert Tips

Splicing Shear Wall Top Plates at Wall Discontinuities
Disruption of shear wall top plates can occur for many reasons—installation of plumbing vents, change in wall widths, or a jog in wall position.
- Expert Tips